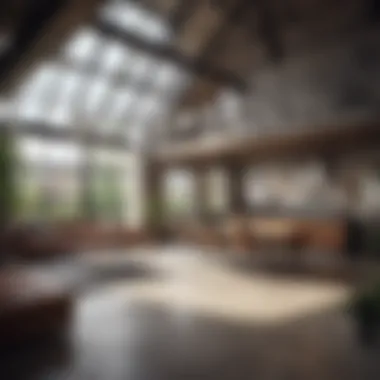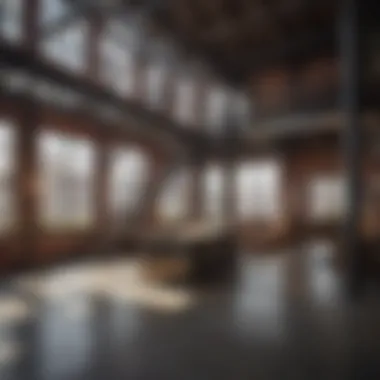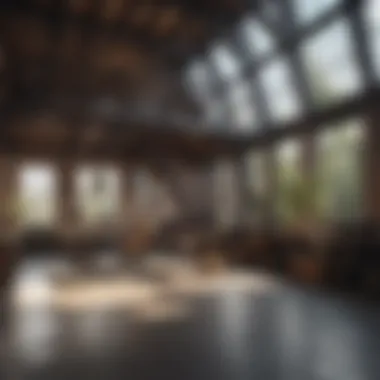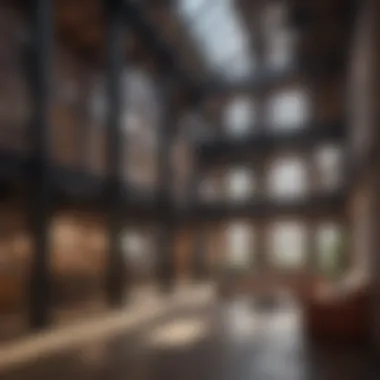Exploring the Concept of Lofts in Building Architecture


Intro
Lofts represent a distinct architectural style that has gained significant momentum over the years. Originally designed as utilitarian spaces for industrial purposes, lofts have transformed into trendy living and working environments. Their open layouts and high ceilings appeal to a wide range of individuals, from artists to corporate professionals. This article aims to dissect the various facets of lofts, exploring their origins and the evolution of their design. It will also touch on how these spaces fit within the contemporary architectural landscape.
Through our exploration, we will highlight key points such as the architectural inspiration behind loft design, interior design trends suitable for lofts, and practical applications that make these spaces desirable in modern living. We will also discuss the broader implications of loft architecture within urban planning contexts and its impact on interior aesthetics and functionality.
Preface to Lofts
The significance of lofts in contemporary architecture extends beyond mere aesthetics; they represent a blend of functionality and design that appeals to various demographics. Lofts cater to urban dwellers seeking open, flexible living spaces as well as professionals pursuing innovative work environments. The growing trend of loft living also ties into broader urban revitalization efforts, making them a focal point in urban planning discussions.
Definition of a Loft
A loft, in architectural terms, is typically a large, open space, often converted from industrial or commercial use. Characterized by high ceilings, large windows, and minimal walls, lofts offer an expansive area that allows for flexible usage. This unique adaptability can make lofts ideal for both residential and creative settings.
Lofts often feature:
- Open floor plans: This design element allows for creative configurations of living and working spaces.
- Industrial finishes: Exposed brick, steel beams, and unfinished materials contribute to a raw, urban aesthetic.
- Natural light sources: Floor-to-ceiling windows maximize daylight, creating a bright and inviting atmosphere.
Historical Context
The concept of lofts traces back to the 1960s, originating in New York City as artists, musicians, and writers sought affordable housing in abandoned warehouses. These spaces provided not only shelter but also a studio-like environment, encouraging creativity. Over time, the demand for lofts surged, particularly as urban areas became more desirable places to live and work.
The evolution of lofts reflects societal changes, including:
- Economic shifts: As urban centers gentrified, interest in loft living grew.
- Cultural movements: The association of lofts with innovation and creativity solidified their appeal.
"Lofts symbolize the intersection of industry and creativity, bridging the gap between functional space and artistic expression."
Today, lofts continue to evolve. They adapt to new trends in sustainability and design, reinforcing their relevance in modern architecture. The historical context of lofts lays the groundwork for understanding their place within urban environments and their lasting impact on architectural preferences.
The Architectural Features of Lofts
Understanding the architectural features of lofts is essential, as these elements contribute significantly to their allure and practicality. Lofts are designed to create a seamless flow of space, encouraging an environment that feels expansive yet functional. This section will elaborate on three key characteristics: high ceilings and open spaces, the use of natural light, and the materials commonly utilized in loft construction.
High Ceilings and Open Spaces
The hallmark of loft architecture is the high ceilings and open spaces. Typically ranging from 10 to 30 feet high, these ceilings create a sense of airiness that is rare in conventional home designs. This elevation not only enhances local ventilation but also allows for creative interior arrangements. With open spaces, residents can configure their living areas according to their needs.
Benefits of open spaces include:
- Flexibility in Layout: Homeowners can easily shift furniture or repurpose areas for different activities.
- Inclusivity: These spaces foster a sense of community and connection among inhabitants.
- Aesthetic Appeal: High ceilings create a canvas for displaying artwork, light fixtures, and decorative elements.
The open concept is crucial in urban environments, where maximizing usable space is valued. For those seeking a combination of functionality and elegance, lofts are an attractive choice.
Use of Natural Light
Another defining characteristic of lofts is their strategic incorporation of natural light. Large windows and skylights are common in loft designs, allowing sunlight to flood the interiors. This creates a warm and inviting atmosphere, which can greatly enhance the well-being of residents. Natural light can have several advantages:


- Psychological Benefits: Exposure to natural light is associated with improved mood and productivity.
- Energy Efficiency: Maximizing daylight reduces the need for artificial lighting, leading to lower energy costs.
- Visual Appeal: Well-lit spaces tend to appear larger and more inviting.
Emphasizing natural light is a principle rooted deeply in loft architecture. This approach appeals to those who value an aesthetically pleasing ambiance in their living and work environments.
Materials Commonly Used
The materials used in loft construction often reflect the aesthetic and historical context of the buildings. Many lofts are repurposed from old factories or warehouses, where industrial materials were prevalent. Key materials include:
- Exposed Brick: Offers a rustic feel and is visually appealing while providing insulation.
- Concrete: Used for flooring or structural elements, concrete adds a modern touch while maintaining durability.
- Steel: Frames or supports made from steel enhance structural integrity and contribute to an industrial look.
- Glass: Frequently used for windows and partitions, glass allows for transparency and light.
Each of these materials connects the loft to its urban setting and history, giving it character and uniqueness. Choosing the right materials is important for achieving the desired balance between form and function.
"The combination of high ceilings, natural light, and carefully selected materials makes lofts a desirable option for contemporary living."
These architectural features make lofts not just homes but lifestyles that resonate with modern expectations. The open spaces, light infusion, and materials collectively reflect a design philosophy aimed at maximizing comfort, utility, and aesthetics.
Types of Loft Designs
The realm of loft designs is expansive and varied, reflecting unique styles and preferences. Understanding the different types can enhance one’s appreciation of loft living. Each design embodies specific elements, offering distinct benefits and considerations. Here, we will explore three primary types of loft designs: industrial, modern, and minimalist. These styles contribute to the versatility of lofts, appealing to diverse lifestyles and aesthetic choices.
Industrial Lofts
Industrial lofts derive from converted warehouses and factories. This type retains original architectural features such as exposed brick, steel beams, and large windows. The raw and unfinished aesthetic often attracts those who appreciate an urban edge.
Some key characteristics include:
- Open layouts: Industrial lofts often embrace open floor plans, maximizing the space's potential.
- Vintage elements: Fixtures and furniture frequently blend modern pieces with vintage finds, creating an eclectic atmosphere.
- Durability: The use of robust materials makes these spaces not only stylish but functional.
In terms of benefits, industrial lofts offer a unique character that stands out. They embody a sense of history and authenticity. The large windows allow for natural light, fostering an airy feel that can often contribute to a better living environment. However, potential downsides include the complexity of heating and cooling due to the high ceilings and vast spaces, which may require additional solutions.
Modern Lofts
Modern lofts focus on clean lines and contemporary design. They emphasize functionality and simplicity. The use of modern materials like glass, metal, and concrete is prevalent.
Characteristics include:
- Minimalist decor: These spaces often feature fewer furnishings, which helps in enhancing the existing architecture.
- Innovative floor plans: The layouts can include multi-functional spaces, promoting maximum utility.
- Smart technology: Integrating contemporary tech for convenience has become common in modern lofts.
Benefits here include a sophisticated aesthetic and the advantage of new construction methods that ensure energy efficiency. However, this type may appeal less to those who prefer the warmth and charm found in older buildings.
Minimalist Lofts
Minimalist lofts are characterized by simplicity and a focus on essential elements. This type promotes a clutter-free environment.
Key features include:
- Neutral color palettes: A limited color scheme helps foster tranquility.
- Functional designs: Each piece of furniture and decor has a purpose, enhancing the space's functionality.
- Maximised space: This style often employs intelligent storage solutions, keeping the area organized and spacious.


This design benefits from creating a peaceful and cohesive living space. Moreover, it can lead to a decrease in maintenance needs due to fewer items and simpler materials. Nonetheless, the minimalist approach may not appeal to those who enjoy vibrant and intricate decor.
The Role of Lofts in Urban Living
Lofts serve a significant role in contemporary urban living, reflecting the changing dynamics of city environments. As cities continue to grow, the demand for adaptive living spaces increases. Lofts meet this demand by providing flexible and unique environments that cater to the needs of modern inhabitants. These spaces often embrace the flaws and history of their surroundings, adding cultural value while fulfilling practical purposes.
Urban Revitalization
One of the primary benefits of lofts in urban settings is their contribution to urban revitalization. Many lofts are located in previously abandoned or underutilized buildings, often in industrial areas. This transformation breathes new life into these spaces, attracting new residents and businesses. By repurposing old warehouses and factories, cities can revitalize neighborhoods and promote economic development.
Additionally, lofts can reduce urban sprawl. By utilizing existing structures, less land is consumed for new construction. This more efficient use of space helps to conserve nature and prevent overextension of city boundaries.
Adaptation of Old Buildings
The adaptation of old buildings into lofts is an important aspect of urban architecture. This process often involves retrofitting vast, open spaces while preserving elements of their historical character. High ceilings and large windows, indicative of industrial design, can be retained. This not only offers a unique aesthetic but also communicates a story about the past of the building and the area itself.
Converting old structures into living spaces often means addressing challenges such as building codes and maintenance issues. However, the outcome can be beneficial to both the homebuyers and the community. It allows for creative designs that break away from traditional residential norms and contributes to neighborhood identity.
Community and Loft Living
Living in a loft can foster a unique sense of community. The open layout of lofts encourages interactions among residents. This communal aspect can be particularly appealing in urban settings, where social isolation is a growing concern. Designers often create shared spaces within loft buildings, enhancing opportunities for networking and collaboration.
Furthermore, lofts typically attract a mix of creative professionals, artists, and entrepreneurs. This demographic can lead to cultural and artistic innovations. Street fairs, art walks, and other community events can emerge from these environments, fostering a vibrant neighborhood culture.
"Lofts represent more than just living spaces; they signify a lifestyle choice anchored in community, creativity, and sustainability."
The advantages of loft living are substantial, providing inhabitants with a unique blend of flexibility, history, and social interaction. As urban areas continue to develop, lofts will likely play an even more critical role in shaping our cities.
Lofts and Interior Design
Lofts represent a unique intersection between architecture and interior design. Their inherent features, such as open layouts and large windows, demand careful consideration when it comes to design elements. The space needs to be both functional and visually appealing. Many factors come into play when designing a loft, which makes this concept crucial in today’s urban living.
Creating Functional Spaces
Designing a functional loft space begins with understanding the layout. With many lofts having high ceilings and expansive square footage, it is essential to maximize every area. Zoning areas for different activities, like relaxation, work, and dining, can enhance usability. Furniture selection and arrangement play a key role in this aspect. Multi-functional pieces can save space, while also providing flexibility. For instance, a sofa bed can convert a living area into a guest space. Similarly, open shelving units can serve as dividers without obstructing light or sightlines. Understandably, lighting sources such as pendant lamps or track lighting can accent different zones while keeping the overall aesthetics cohesive.
Balancing Aesthetic and Functionality
The balance between aesthetics and functionality is a critical aspect of loft design. One might favor sleek, minimalist design elements but still need practical solutions for daily living. Storage becomes paramount, and creative solutions can aid in blending these two aspects. Built-in cabinets or clever use of under-stair areas can hide clutter while maintaining a visually uncluttered space. The color palette should also reflect a balance; lighter tones can enhance the sense of space but may require more upkeep. Accessories such as textiles, art, and decorative items can add character without compromising functionality. Achieving the right combination leads to an inviting environment that also caters to modern lifestyles.
Incorporating Personal Style
Personal style is a vital element of any design, and lofts offer a blank canvas for a unique expression. Homeowners can customize their spaces more freely due to the open design. Incorporating personal style might include selecting art pieces that resonate on an individual level or showcasing heirlooms in creative ways. One effective method is to create a gallery wall that captures memorable moments or favorite artists. Alternatively, integrating textiles from different cultures can tell a story and bring warmth to the expansive area. Today, many people prefer a mix of styles, from industrial chic to cozy bohemian. This mix can make a loft feel more personalized and alive.
"The essence of loft living lies not just in the space but in how individuals choose to inhabit it. Personal touches transform a house into a home."
Sustainability and Lofts


Sustainability is becoming increasingly important in architecture and building design, and lofts are no exception. The unique features of lofts offer a chance to integrate sustainable practices while creating functional living spaces. With urbanization on the rise, the need for environmentally responsible designs has become more critical. This section will explore the role of sustainability in loft design, focusing particularly on energy efficiency and the use of sustainable materials.
Energy Efficiency Considerations
Energy efficiency is a significant factor in the sustainability of lofts. The design elements of lofts, such as high ceilings and large windows, can create challenges in maintaining comfortable temperatures. However, when done correctly, these same elements can enhance energy efficiency. For instance, the strategic placement of windows can maximize natural light, reducing the need for artificial lighting during the day.
- Insulation is another key consideration. Proper insulation in lofts can minimize heat loss during winter months, while keeping interiors cooler in summer.
- Heating and cooling systems should be chosen based on their efficiency ratings. Systems such as ductless mini-splits or geothermal heat pumps can reduce energy consumption.
- Smart home technology, like thermostats that learn user habits, can also contribute to energy savings.
Adopting these measures promotes a more sustainable living environment while also reducing utility costs over time.
Sustainable Materials
The selection of materials in loft design is crucial for sustainability. Many builders are now opting for eco-friendly, sustainable materials.
Some popular sustainable materials include:
• Reclaimed wood: Utilizing salvaged wood from older buildings not only preserves history but also reduces the need for new lumber, which has a larger carbon footprint.
• Bamboo: This rapidly renewable resource is increasingly being used in flooring, cabinetry, and furniture.
• Recycled metal: Used for structural elements or decorative features, recycled metal can significantly lower the environmental impact compared to virgin materials.
• Low-VOC paints and finishes: These reduce harm to indoor air quality, making lofts healthier spaces for inhabitants.
"Sustainable choices in loft design do not only help the environment, but they also create healthier living spaces for residents."
Choosing sustainable materials in loft renovations or constructions is now widely considered a best practice. It contributes to reducing waste and energy use, ultimately supporting a larger goal of environmental responsibility.
Integrating sustainability into the design and construction of lofts is an essential step. It ensures these spaces remain relevant and livable in an era where environmental concerns are paramount.
The Future of Loft Living
The concept of loft living has evolved significantly over the years. Today, it reflects not only a lifestyle choice but also the adaptation of architectural styles to meet the demands of modern society. With the increasing focus on urbanization and sustainability, lofts present a unique solution for functional living spaces. They bridge the gap between design and utility, making them attractive to a diverse range of individuals.
Emerging Trends in Loft Design
Recent years have seen various trends shaping the future of loft design. Key developments in this area include:
- Smart Home Technology: The integration of smart home systems within loft spaces enhances convenience and energy efficiency. Residents can control lighting, heating, and security from their devices, supporting a modern, connected lifestyle.
- Biophilic Design: This trend emphasizes the connection between nature and interior spaces. Incorporating plants, natural materials, and large windows blurs the boundaries between indoor and outdoor areas, contributing to mental well-being.
- Flexible Spaces: The need for multifunctional areas has become crucial. Designers are now focusing on creating spaces that can quickly adapt to different purposes, such as home offices or guest rooms, reflecting the diverse needs of residents.
- Sustainable Practices: There is a growing emphasis on using recycled and upcycled materials in construction and interior design. This not only minimizes environmental impact but also adds character to the space.
These trends indicate an ongoing evolution in loft design, aligned with both societal needs and ecological considerations.
Challenges Ahead
Despite the promising trends, loft living faces various challenges that could impact its future:
- Rising Costs: The popularity of lofts can lead to increased property values in urban areas, potentially making them less accessible to moderate-income families. This issue may create a divide between different income groups in urban settings.
- Regulatory Hurdles: Navigating building codes and zoning laws can prove difficult for those looking to convert existing structures into lofts. Compliance with these regulations may limit creative design solutions and increase project timelines.
- Cultural Shifts: As urban populations grow, there is a risk of loft living becoming a trend limited to certain demographics. Detaching loft living from its cultural roots in the artistic community may dilute its appeal.
- Technological Dependence: While smart technology enhances living comfort, reliance on such systems may pose challenges during outages. Additionally, the steep learning curve for some may hinder widespread adoption of technology within loft environments.
Epilogue
The conclusion of this article serves as a pivotal point for understanding the essence of lofts in modern architecture. It synthesizes the key insights discussed throughout the article, illustrating how lofts have transitioned from their industrial roots to becoming desirable living environments. By identifying the distinct features that characterize lofts, the analysis emphasizes their practical applications in urban living, community integration, and design.
Summary of Key Points
In summary, the exploration of lofts encompasses various critical elements:
- Definition and Origins: Understanding what lofts are and their historical context sets the stage for appreciating their evolution.
- Architectural Features: The unique high ceilings, open spaces, and natural light define the allure of lofts.
- Types of Designs: Different styles such as industrial, modern, and minimalist show the versatility of lofts.
- Urban Living: Lofts play a significant role in urban revitalization and adapting older buildings for new uses.
- Interior Design: The challenge of balancing aesthetics with functionality is central to loft living.
- Sustainability: Energy efficiency and use of sustainable materials are becoming increasingly important in loft design.
- Future Trends: Emerging trends and potential challenges give insights into the lofts' evolving role in architecture.
By revisiting these key points, one can appreciate the multifaceted nature of lofts, recognizing them as more than just spaces but as reflections of societal changes and modern living.
Final Thoughts on Lofts
As we consider the future of lofts, it is essential to recognize their adaptability and relevance in contemporary architecture. Lofts not only provide unique living spaces but also foster community and urban identity. The integration of sustainable practices and innovative designs will likely shape their evolution.







