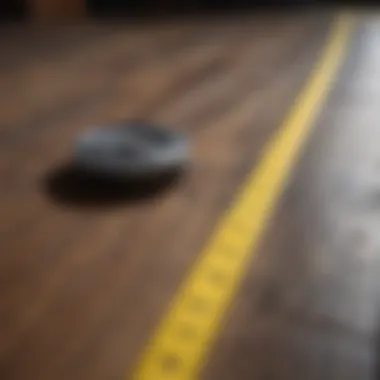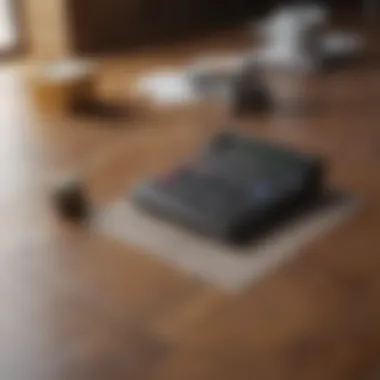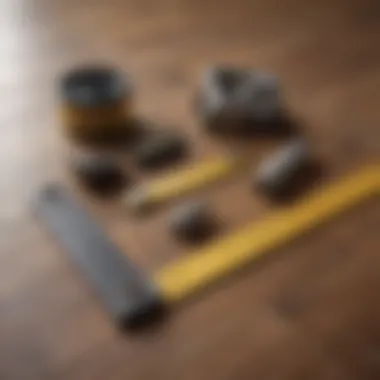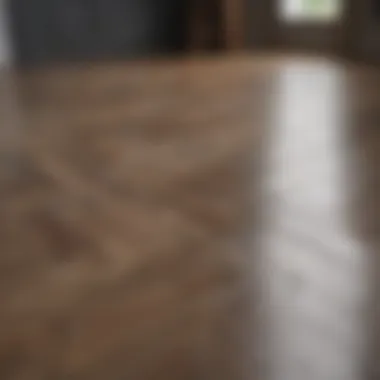Mastering Square Foot Calculations for Flooring


Intro
When embarking on a flooring project, precision is your ally. Accurately knowing the square footage of a room directly influences the type of flooring material required, labor costs, and overall project success. This guide provides an in-depth look at the process of measuring space for flooring with the intent to ensure that readers feel equipped with the knowledge necessary to tackle flooring installations confidently.
Understanding basic measurements and calculations is essential. The relevance of accurate square footage cannot be understated, as mistakes in measurement can lead to unforeseen expenses and project delays. This article will cover essential components such as the measurement process, area calculation techniques, tools for precision, and a common challenges that may arise during a flooring installation.
Each step is crucial for achieving a successful installation. Gathering the right information and adopting effective strategies will facilitate a smoother experience. Moreover, it is important to consider the unique characteristics of various flooring types, which can influence measuring techniques and installation approaches. The aim here is to transform a potentially daunting task into an approachable and manageable process.
Understanding Square Feet
In the realm of flooring installation, a firm grasp of square feet is not merely advantageous; it is fundamental. Understanding square feet equips individuals—whether homeowners, decorators, or contractors—with the knowledge to make informed decisions that affect the outcome of flooring projects. This section seeks to unravel the intricacies associated with square footage calculations and the implications they hold.
Definition of Square Feet
Square feet is a unit of area measurement typically employed in the United States. One square foot correlates to the area covered by a square with sides measuring one foot each. In more practical terms, if one seeks to determine how much flooring material is required for a given space, they must first calculate the area in square feet. Hence, it is vital to recognize that the square footage of a room signifies the total surface area that will need coverage when installing flooring.
Importance of Accurately Calculating Square Feet
Accurate calculation of square feet is crucial for several reasons:
- Cost Efficiency: Flooring materials can be costly, and miscalculating square footage might lead to unnecessary expenses. Excess material results in waste, while underestimating requires urgent purchases, often at a premium price.
- Project Planning: Precise measurements streamline project timelines. Knowing the correct dimensions allows for better coordination with contractors and suppliers.
- Home Value Consideration: Accurate measurements can influence overall property assessment. When it comes to home sales, how well the renovated areas are valued may depend on the accuracy of the area calculated.
For these reasons, it is essential to approach the measurement process with methodical care.
"A precise measurement not only saves money but also ensures that the installation reflects your vision."
Measuring the Room
Measuring the room accurately is the foundation of calculating square footage for flooring installation. This step is essential because precise measurements will lead to accurate calculations, which ultimately affect material purchasing decisions, project budgeting, and installation efficiency. An incorrect measurement can cause significant issues, such as buying too much or too little flooring, both of which can have financial consequences. Thus, ensuring that measurements are gathered methodically cannot be overstated.
Gathering Required Tools
Before embarking on any measuring task, it is important to gather the necessary tools. Having the right equipment at hand ensures a smooth measuring process. Ideally, a measuring tape, a notepad, and possibly a calculator should be included in the toolkit. Some may also find a laser measurement tool useful for larger spaces.
Measuring Length and Width
Using a Tape Measure
The tape measure is a classic choice for measuring length and width in any room. It is straightforward to use and highly accurate when handled properly. The flexibility of the tape allows it to navigate around corners and tight spaces easily. Its key advantage lies in its portability; a tape measure is easy to carry and doesn’t require batteries, making it a reliable option for many.
However, one should be cautious while using it. If not held straight, measurement reading can become inaccurate. Moreover, for very large rooms, a longer tape measure may be required, which some may find cumbersome to handle.
Alternative Measuring Tools
For those looking to enhance accuracy or ease of use, alternative measuring tools can play a significant role. Devices like laser distance measures provide quick readings with minimal effort, allowing users to measure from a distance. The accuracy is typically greater, and these tools often come with features that can save measurements automatically.
On the downside, they may be more expensive than traditional tape measures and can require batteries that might run out unexpectedly. Therefore, understanding both traditional and modern tools can help measure effectively and efficiently.
Dealing with Irregular Shapes
Dividing into Rectangles


When facing irregular room shapes, dividing the space into rectangles is a commonly used method. This technique simplifies the measurement process significantly. Each section can be measured separately as a rectangle, making calculations straightforward. The individual areas can then be summed to arrive at the total square footage.
The benefit of this method is clarity; it provides a structured approach to measuring spaces that might otherwise be complicated. However, careful attention is needed to ensure that all parts of the room have been accurately divided and measured to avoid missing any areas, which could skew the final total.
Using Graph Paper
Graph paper serves as a practical tool for visualizing room dimensions and dealing with complex shapes. By sketching the room on graph paper, complex spaces can be plotted out effectively, creating a useful reference. This method allows for visual verification of measurements and makes calculations easier by providing a visual layout.
The primary drawback of this method is that it requires extra time and effort to draw the layout. Additionally, some might find it challenging to accurately plot various shapes compared to measuring directly with a tape measure. Nonetheless, for more intricate spaces, graph paper may provide an edge in planning and organization.
Calculating Area
Understanding how to calculate area is fundamental in flooring installations. The area of a room determines how much flooring material is needed, influencing decisions related to budget and design. Accurate area calculations prevent excess material purchases and help avoid shortages. Thus, mastering the techniques for calculating area is not merely an academic exercise but a practical necessity for successful project execution.
Basic Formula for Area Calculation
To compute the area of a rectangular space, you need to know its length and width. The basic formula is straightforward:
Area = Length × Width
For instance, if a room measures 12 feet by 10 feet, the area would be 120 square feet. This simplicity makes the formula user-friendly, yet it requires precision in measurements. Ensure your tape measure is straight and placed correctly to achieve accurate results.
Incorporating Partial Areas
Rooms often feature recessed areas or extensions that can complicate the calculation. Divide such complex shapes into manageable rectangles. Measure each segment separately and calculate their areas, then sum these values for the total area. Here’s an example:
- A room has a main area of 12 feet by 10 feet.
- There is a recessed area that measures 4 feet by 3 feet.
The calculations would be: - Main area: 120 square feet
- Recessed area: 12 square feet
- Total area: 120 + 12 = 132 square feet
This method allows for accuracy in more intricate designs, ensuring that all space is accounted for when planning for flooring materials.
Converting Measurements to Square Feet
When working with measurements not in feet, conversion becomes essential. For example, if measurements are in inches, divide by 12. This ensures that all dimensions are consistent. In a measurement scenario, let’s say you have a room that is 72 inches by 48 inches. First, convert those measurements into feet:
- 72 inches ÷ 12 = 6 feet
- 48 inches ÷ 12 = 4 feet
Then apply the area calculation: - Area = 6 × 4 = 24 square feet
Consistent unit usage prevents errors and simplifies further calculations, thereby reinforcing the overall integrity of the process.
Flooring Material Considerations
When planning flooring installations, one cannot overlook the importance of flooring materials. The right material not only contributes to the overall aesthetic but also affects functionality, longevity, and maintenance. Understanding each flooring type allows homeowners to make informed decisions that align with their specific requirements.
Different Types of Flooring Materials
Hardwood
Hardwood flooring is lauded for its outstandin durability and timeless appeal. A key characteristic is its natural beauty, which can elevate the look of any space. Hardwood can enhance property value and usually features various finishes, allowing for personalization. However, one should consider the unique feature of hardness, which can cause scratching in high-traffic areas. Regular maintenance is essential to sustain its appearance, making it a good choice but potentially requiring more commitment from the homeowner.
Tile
Tile flooring is known for its versatility and resilience. Available in numerous designs and sizes, tile is suitable for both contemporary and classic styles. The key characteristic of tile is its water resistance, which makes it ideal for kitchens and bathrooms. A unique feature of tile is its ability to withstand heavy traffic, making it a practical option for high-usage areas. On the downside, tiles can feel cold and hard underfoot, requiring the addition of area rugs for comfort.
Carpet
Carpet offers a warm and inviting atmosphere, appealing to those seeking comfort. It provides excellent sound absorption, which is beneficial in reducing noise levels within homes. The key characteristic of carpet is its soft texture, contributing to a cozy ambiance. Unique to carpet is its wide range of designs and colors available, allowing for easy customization. However, one should be mindful of maintenance needs, as carpets can trap dust and allergens, requiring regular cleaning to maintain a healthy indoor environment.
Vinyl
Vinyl flooring is celebrated for affordability and resilience. It is available in various styles mimicking natural materials like wood or stone. The key characteristic of vinyl is its high durability against moisture and staining, making it suitable for kitchens and bathrooms. A unique feature of vinyl is its ease of installation, often leading to significant cost savings in labor. Nonetheless, it may not have the same longevity as other materials, particularly in high-end installations.
Impact of Flooring Thickness on Measurements


While understanding flooring materials is crucial, it is also important to consider flooring thickness. Thickness can impact both the overall aesthetic and budgeting of a project. When calculating square footage, thicker materials often take up more space and may affect height in the room, especially in comparison to other furnishings. Adjustments in measurements could be necessary to accommodate for transitions between different flooring types.
"Choosing the right flooring material is just as important as measuring accurately. The right choice can significantly affect the overall success of a flooring project."
To ensure the best outcome, always factor in the style, comfort, and practical implications of thickness alongside the material choice.
Common Measurement Mistakes
Accurate measurements are crucial in flooring projects. Common measurement mistakes can lead to overestimating or underestimating the amount of material required, resulting in wasted time and budget overruns. Understanding these common pitfalls helps prevent issues later in the process and saves both effort and expense. Let’s examine the specifics.
Overlooking Odd Corners
When measuring a room, odd corners can be a significant source of error. Many rooms do not have perfectly rectangular shapes. Architectural features like alcoves, bay windows, or irregularly shaped areas can easily be overlooked. If these areas are ignored in your calculations, you could either purchase too little flooring or find yourself needing extra, leading to mismatched materials.
To mitigate this risk, take careful, detailed measurements. Consider breaking the space into manageable rectangles or squares, and then measure each section individually. This division allows for more accurate calculations. You can also use graph paper to sketch the room and plot the measurements accurately. This visual representation can greatly enhance your understanding of the room’s layout and helps ensure no part is neglected.
Inaccurate Calculations Due to Scaling Errors
Scaling errors are common, especially when transferring measurements from paper to actual calculations. A small error in measurement can lead to disproportionately larger errors in the total square footage. If you are using a scale drawing, the scale must be correctly interpreted.
Moreover, be cautious when rounding numbers. For instance, rounding to the nearest foot instead of measuring the actual inches can accumulate significant mistakes. Small spaces like closets or hallways, when miscalculated, affect the overall cost and requirements of flooring materials. Always double-check your calculations.
Using digital measurement tools can help reduce scaling errors. Many applications can convert measurements into desired units automatically, eliminating the risk of human error during conversion.
"Accuracy is critical in measurements. An overlooked corner or a scaling error can lead to costly mistakes."
Practical Applications of Measurements
Understanding how to accurately measure square feet is essential not just for flooring projects, but it has wider implications in home renovation and real estate. By mastering this skill, you can make informed decisions that ultimately save time and money.
Estimating Costs for Flooring Projects
Estimating costs for flooring projects starts with accurate measurements. When you know the total square footage, you can easily calculate the amount of material you need. This is crucial for determining the cost of the flooring itself, as different materials have varying price points. For instance, hardwood flooring generally costs more per square foot compared to vinyl. Understanding the dimensions of your space allows for a more accurate budget—one that reflects the true requirements of your project.
Additionally, when you supply precise measurements to suppliers, you not only streamline the purchasing process but also avoid unforeseen expenses due to over-ordering or under-ordering. An accurate measurement could prevent delays during the installation phase, ensuring that your project stays on schedule.
Communicating Measurements to Contractors
When engaging professionals for flooring installation, clear communication of measurements is imperative. Contractors rely on your information to deliver the right amount of flooring and prepare for labor costs effectively. By presenting your compiled square footage and any unique room features, you give contractors the tools they need to give you a precise quote.
Furthermore, it is essential to communicate any irregularities in shape or specific design features of your room. For example, if there are alcoves or unusual angles, informing your contractor helps in planning for these areas adequately.
In short, precise measurements not only clarify your needs but also establish a clear line of communication with contractors, fostering a smoother workflow throughout your flooring project.
Important: Accurately measuring and communicating your flooring needs reduces the risk of costly mistakes during installation.
Tools for Efficient Measuring
Accurate measurements are crucial when it comes to flooring installation. The right tools not only streamline the measuring process but also minimize errors. For anyone involved in flooring projects, familiarity with both digital and traditional measuring tools can greatly enhance efficiency. Using the appropriate instruments can save time, reduce waste, and ensure that the project meets expectations. Numerous tools exist, and understanding their applications is essential to make an informed choice.
Digital Measuring Tools
Digital measuring tools have gained popularity due to their convenience and precision. Devices such as laser distance measurers are particularly noteworthy. They allow users to quickly ascertain lengths over distances that may be difficult to reach with a tape measure. This technology eliminates the need for manual calculations. Users can directly read measurements on the display.


Additionally, many digital tools can store previous measurements, which is useful for comparing different areas without needing separate notes. Some models even calculate area or volume automatically. This feature can be especially handy when planning for flooring materials.
- Reducers in Measurement Error: Digital tools typically reduce human error. They rely on technology to ensure accuracy, making it easier to capture precise data.
- Convenience: Many digital measuring devices are compact and easy to carry around.
- Multi-functionality: Some devices also offer features like angle measurement, which can be beneficial for flooring installations in rooms with unusual layouts.
Traditional Measuring Tools
Despite the advantages of digital tools, traditional measuring tools remain indispensable in many circumstances. A standard tape measure is still one of the most reliable instruments. It is straightforward and does not rely on batteries or technology. Tape measures come in various lengths, making them suitable for both small and large areas.
Another essential traditional tool is the carpenter's square. It helps ensure right angles in rooms, essential when working with flooring that requires precise alignment. Measuring wheels can also be useful for larger spaces, allowing users to roll over considerable distances for quick length measurements.
- Simplicity: Traditional tools are often simpler to operate, with no need for setup or learning new technology.
- Direct Measurements: Using a tape measure or carpenter's square can help provide immediate insight into measurements without delay.
- Familiarity: Many users feel more comfortable and confident using traditional tools, as they have been standard for years in construction and home improvement.
Using a blend of digital and traditional measuring tools can create a comprehensive approach to accurate measurements that suit varying needs.
Ultimately, choosing measuring tools depends on personal preference, the complexity of the project, and specific requirements of the flooring installation.
Finalizing Your Measurements
Finalizing measurements is a crucial step in the process of calculating square feet for flooring. Accuracy in this phase can significantly impact the success of any flooring project. Inaccurate measurements can lead to buying too much or too little material, creating delays and unexpected costs. Therefore, attention to detail is essential.
Compiling Measurements for Accuracy
Once you have completed measuring the various dimensions of your room, compiling these measurements is the first action needed for accuracy. All numbers should be carefully gathered and recorded in a systematic manner. A dedicated notepad or digital application can assist in organizing this data. Here are a few steps to consider:
- List All Dimensions: Write down the length and width of each area measured, along with any irregular shapes. This creates a record you can refer back to.
- Use a Consistent Format: Whether you prefer feet, inches, or meters, stick to one format to avoid conversion errors.
- Group Related Measurements: Organize measurements by location (e.g., rooms or specific areas) to streamline your calculations.
Taking the time to format your data will help immensely when it comes time to calculate the area. Small details matter—double-checking the numbers that's been collected at this stage helps to ensure accuracy.
Double-Checking Calculations
After compiling measurements, double-checking calculations is an essential part of ensuring your work is correct. Even the most meticulous measurer can make mistakes, so review each step methodically. Here are some notes to help you during this important phase:
- Cross-Verify Measurements: Use the original measurements to verify your calculations. If possible, ask a third person to take measurements independently for confirmation.
- Revisit Each Formula Used: Make sure the correct formulas were applied to the area calculations. For example, the formula for a rectangle is length multiplied by width, but make sure you adjust for any unusual angles or shapes you may encounter.
- Take into Account Tolerances: Remember to factor in any tolerances for the materials you will be using. This ensures that what you purchase aligns with real-world applications.
Rechecking calculations can save you time and money during the flooring process.
By adopting a meticulous approach to finalizing measurements, the risk of errors is minimized. Keeping accurate records lets you confidently communicate with contractors and suppliers, ensuring the flooring project proceeds smoothly.
Culmination and Next Steps
Determining the square footage for flooring is not merely a mathematical exercise; it is a fundamental element in the successful completion of any flooring project. The accuracy of this calculation can significantly impact the overall cost, aesthetics, and functionality of the finished space. Ensuring precise measurements leads to minimizing waste, allowing for smarter purchasing decisions, and ultimately creating a seamless installation process.
In this article, we have covered essential aspects necessary for successful flooring measurements. This includes understanding how to measure a room, calculate area, and consider various flooring materials. Each of these components plays a critical role in achieving the desired outcome.
Preparing for Flooring Installation
Once you have completed your measurements and calculations, the next phase is preparing for flooring installation. This involves several practical steps to ensure a smooth workflow:
- Select the Right Flooring Material: Evaluate the materials that best suit your space's needs and your lifestyle. For instance, hardwood floors may be ideal for living areas but less suitable for bathrooms due to moisture.
- Create an Installation Plan: Outline where each flooring type will be installed. Consider environmental factors and traffic patterns. This plan can guide contractors or DIY efforts.
- Clear the Area: Remove all furniture and items from the room. This will facilitate easy movement and setup.
- Prepare the Subfloor: Ensure the subfloor is clean and level. This is critical for avoiding future issues with uneven flooring.
Ensuring a seamless process means attention to detail at this stage. Each step matters and impacts the final result.
Resources for Further Learning
After grasping the key concepts of flooring measurements, continued education can enhance your expertise. Several resources can provide deeper insight into flooring projects:
- Books on Interior Design: Explore literature that covers flooring options and installation techniques.
- Online Communities: Platforms like Reddit and specialized Facebook groups can connect you with experienced individuals who share their insights and solutions.
- Videos and Tutorials: Websites such as YouTube offer practical guidance on measuring, selecting, and installing various flooring materials.
- Local Workshops: Many home improvement stores hold workshops that teach flooring installation skills directly.
"Continuous learning ensures you remain confident in your choices and methods, leading to a more satisfactory renovation experience."







